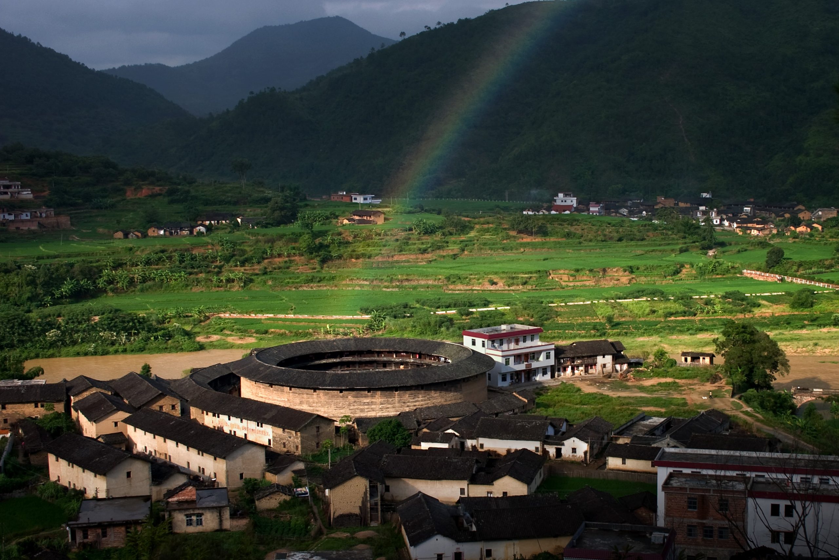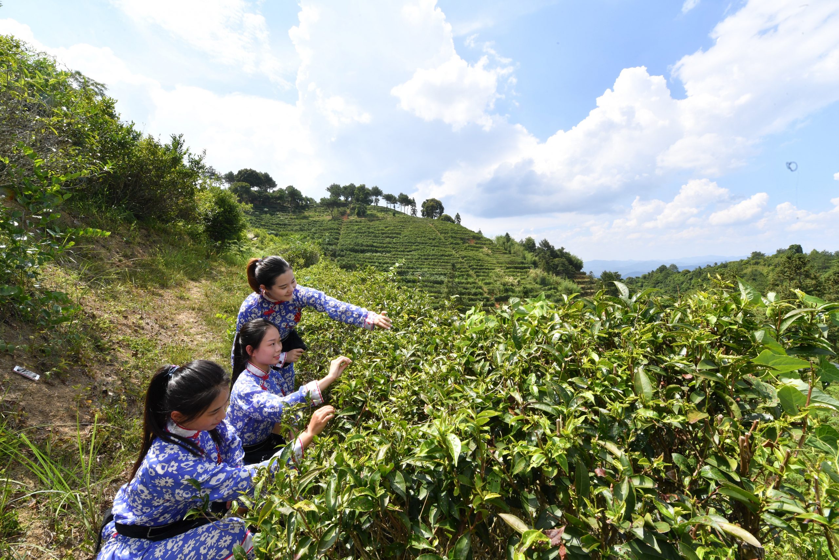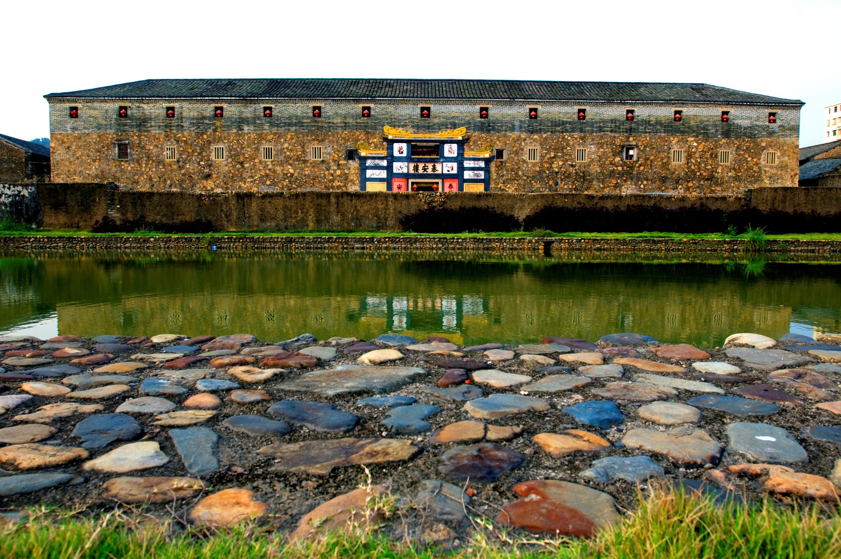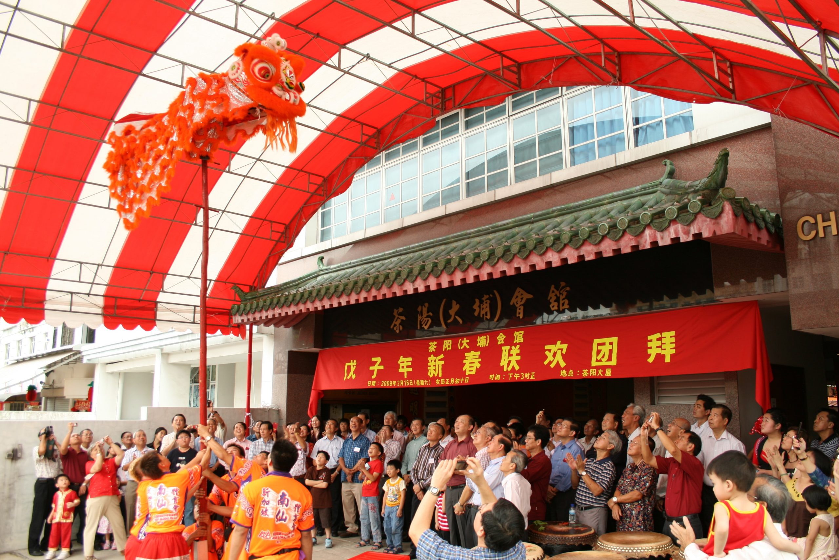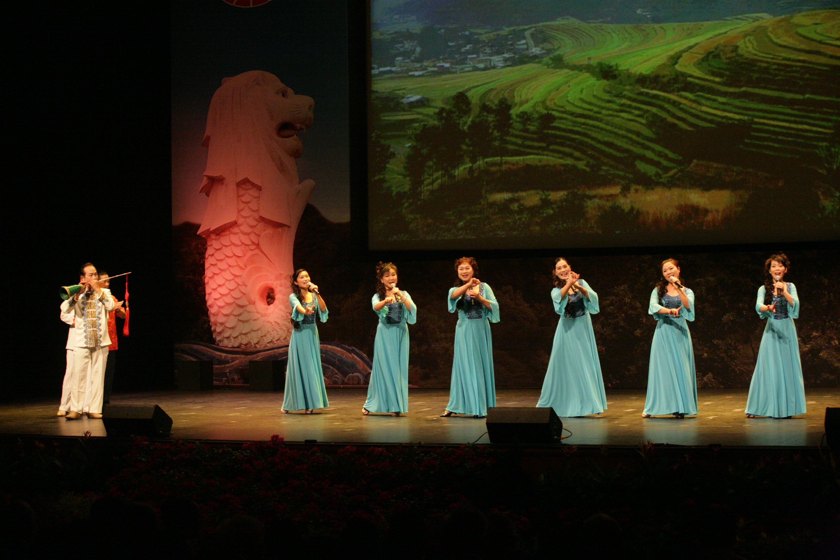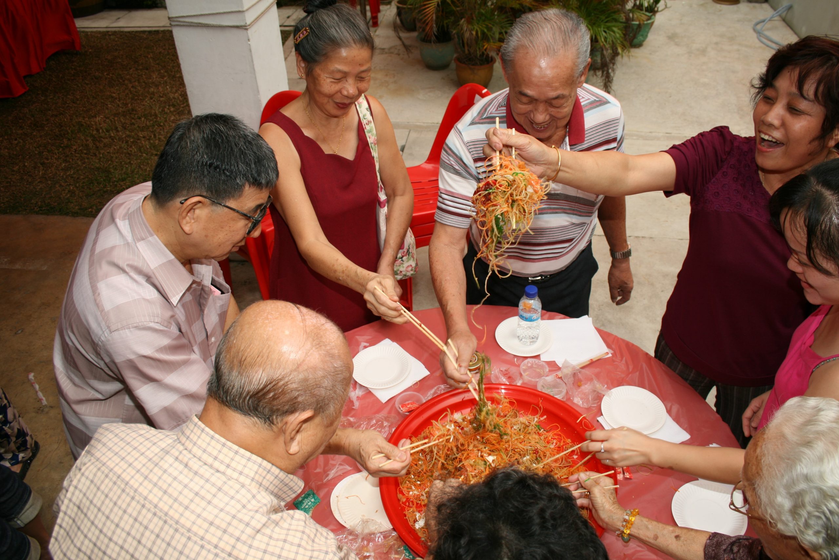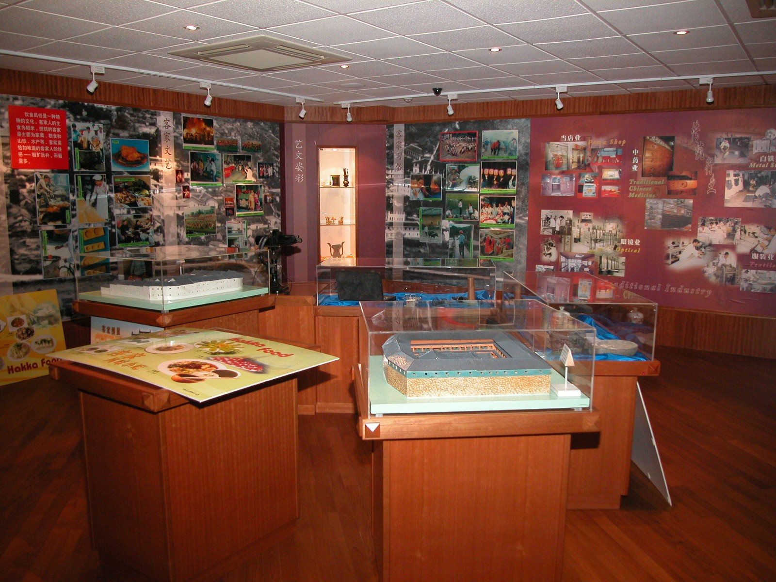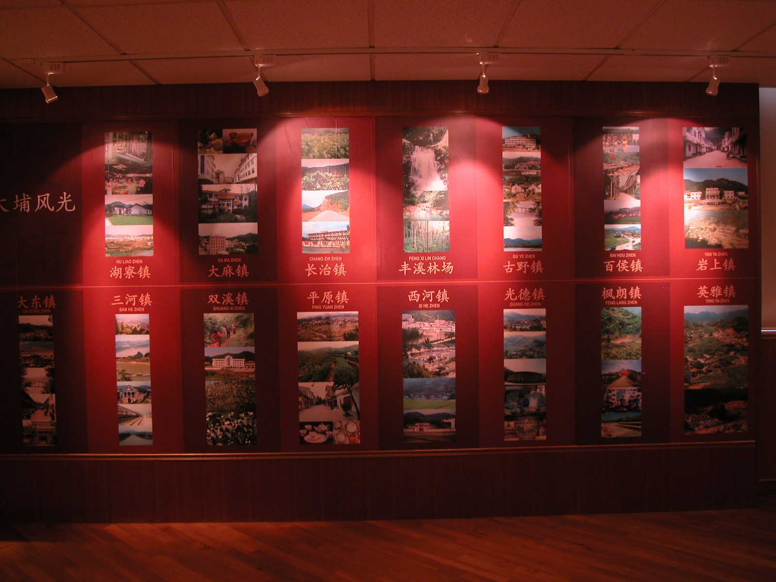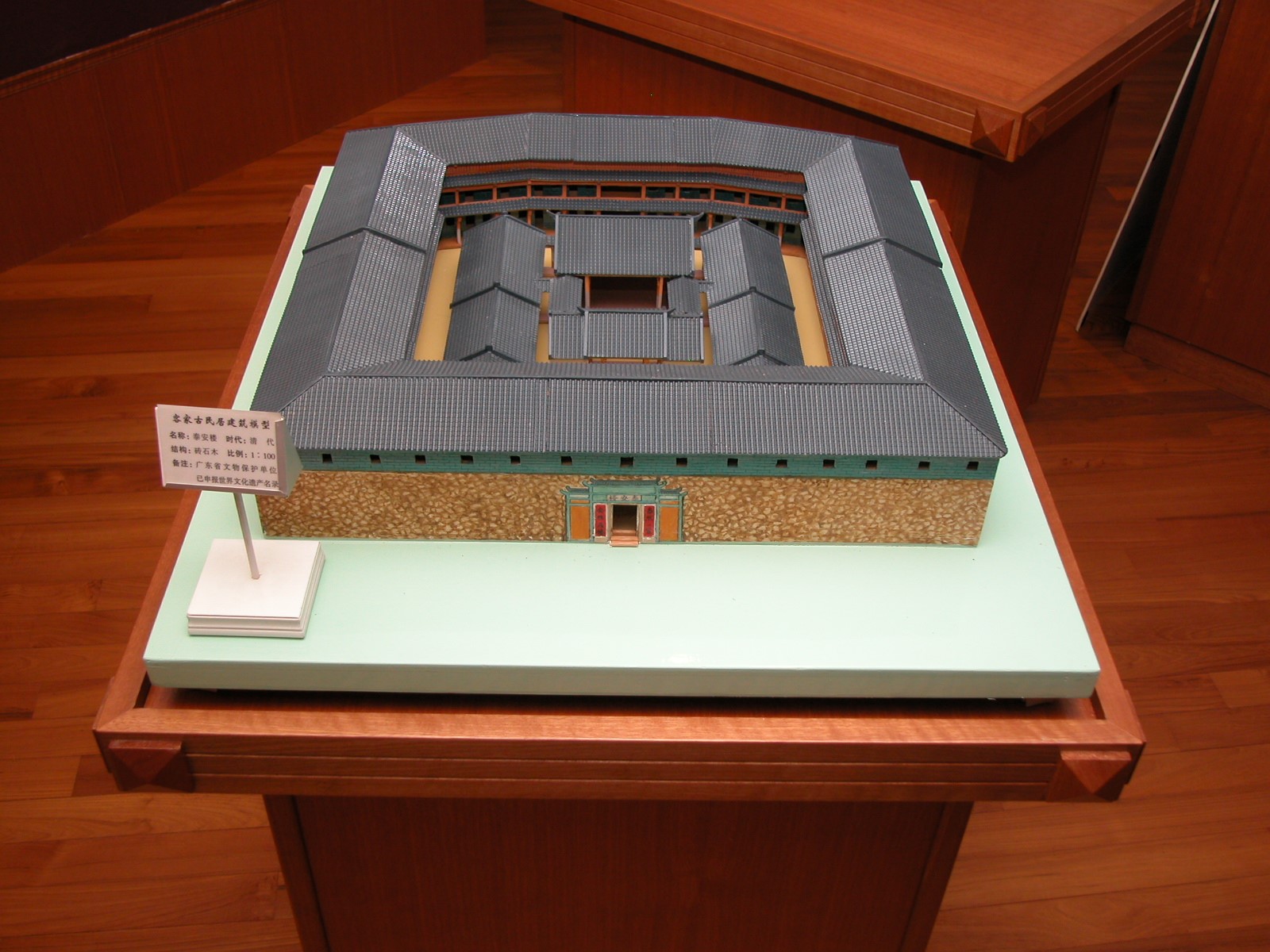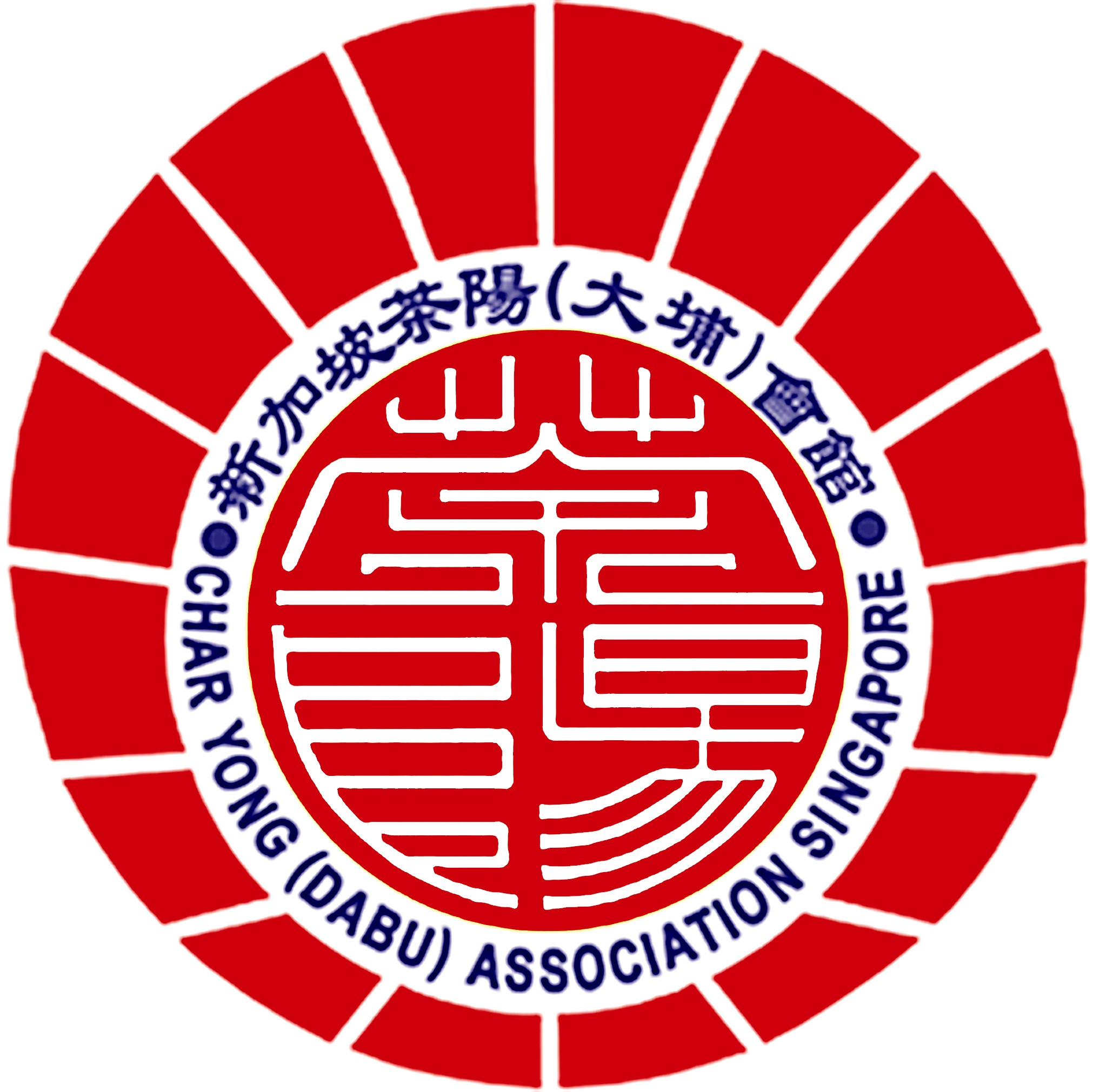| Date | 2021-01-22 |
| Event start | 12:00 PM |
| Duration | 12 hrs ( from 12:00pm to 12:00am ) |
| URL | Visit |
Synopsis
The Singapore Institute of Architects (SIA) organizes a two-stage architectural design competition to invite design proposals from interested architects for the proposed Mixed-Use Development comprising Association Building with Community and Health Services Hub at Geylang Lorong 18. The winner of the competition will be appointed as the Architect for the project. This competition is sponsored by Char Yong (Dabu) Foundation Limited.
About Char Yong
The Char Yong (Dabu) Association (CYA) in Singapore was founded in 1858 to look after the welfare of Hakka immigrants that migrated to Singapore from the Dabu County, Guangdong Province. Today, it remains one of the thriving Hakka associations in Singapore, with a mission to promote and propagate the culture and spirit of the Hakkas.
In September 1995, CYA set up the Char Yong (Dabu) Foundation as a charitable trust to contribute primarily in the area of education, while also supporting the Dabu Hakka community in Singapore and promoting Hakka and Chinese culture. SMU and SUTD are two of the institutions who are beneficiaries of CYF. To support its charitable activities, CYF generates interest and rental yield from various investments, including properties. CYF and CYA are both now operating out of their 8-storey Char Yong Building (completed 2002) at Lorong 22 Geylang.
The Site
The site of this competition at Lorong 18 Geylang was acquired by CYF to make a new, modern building for the association and its various activities, while using the remaining floor area as a commercial vehicle to generate returns.
In seeking an architect and the architectural design, the key aspirations for the building are:
- To advance the association’s mission of promoting and propagating Hakka culture in terms of space provision, planning, and outlook.
- To harmonise and find synergy between the commercial and institutional
components of The Project. - To be an outstanding work of architecture representing the association’s importance in society
The site is a generally flat, rectangular plot amalgamated from 11 shophouse-lots. The site is outside of the Geylang conservation zone and the shophouses on the land had been demolished in 2018. One long side faces Lorong 18 Geylang to its west and is bounded by a back lane on its north and east. It is flanked by an existing building, Diamond Hotel, on the south.
Site area: 1,696.1 sqm
Gross Plot Ratio: 2.8
Allowable Gross Floor Area: 4,749.08 sqm.
Eligibility to Participate
The Competition is open to architects who are registered with the Board of Architects, Singapore and who have registered for the Competition via SIA.
Only firms that have registered for the Competition will be allowed to participate. There is no limit to the number of design entries from any firm.
If an entry is submitted without explicitly mentioning that the Architect is currently debarred, CYF shall treat the submission as an express continuing declaration by the Architect that the Architect is, in fact, eligible to participate in this competition and if such declaration is discovered to be false, CYF will be entitled to rescind any contracts entered into pursuant to such a competition without being liable therefore in damages or compensation.
The Competition shall be in 2 Stages, whereby:
Stage 1 Aims to seek exciting and workable ideas with a strong identity for The Project.
Stage 2 The design development stage when the shortlisted entries are required to further develop the ideas and concepts to demonstrate the compliance and workability of their proposals.
Submission Material
Stage 1 (by digital means only)
- 2 x A1 Boards in .PDF file, in landscape layout,
- Digital copies of A1 boards and individual images used in A1 boards.
- Competition Entry Form and valid and prevailing competitor’s Practising Certificate.
All Stage One submissions submission can be received between 9.30am and 12 noon (GMT +8) on 4 February 2021.
Stage 2 (by hard copy)
- Max 6 x A1 Boards in landscape format,
- 1 design report (10-page max),
- thumbdrive containing design report, A1 boards and individual images used in boards and report,
- breakdown of estimated construction cost,
- Declaration Form.
Architect’s Fee and Prize Money for Stage 2 Finalists
The winning Architect will be commissioned to develop the design with CYF and will receive a professional fee of 4.2% of the overall building construction cost (estimated between S$12 million to S$14 million) excluding non-fixed items.
In addition, the 1st Prize entry shall receive prize money of S$10,000, which will be deemed as part of the aforementioned professional fee. To recognize the efforts and cover the production costs of the finalists, the rest of the finalists (2nd, 3rd, 4th & 5th places) entry shall each receive S$5,000. There will be no reimbursement or prize money for Stage 1 of the Competition.
Anonymity
Anonymity shall be observed during the entire competition. The competitor shall submit the Competition Entry Form as per instructions mentioned in the competition brief. The submission materials shall bear the Identification Number on the top right-hand corner of all items submitted. The Identification Number (comprising of two alphabets and six digit-numbers) shall be created by the competitors and indicated on the top right-hand corner of all items submitted.
The Competition Entry Form and participants’ information shall be accessed after the Jury Panel has made their final decision on the short-listing of 3 entries for Stage 2 of the Competition. Nonetheless, at no time shall the Competition materials (boards, graphics, etc) bear any information which may reveal the identity of the competitor for both Stage 1 and Stage 2. Breach of these requirements may be taken as grounds for disqualification.
Virtual Briefing and Site Walk
Any competitor wishing to obtain further information on the Competition Design Brief or Terms and Conditions are encouraged to attend the project briefing scheduled on 4 January 2021 (Mon) at 10am.
The briefing will be held virtually. Please register HERE to attend the briefing. As there are limited spaces available, successful registration is on a first-come-first-serve basis.
After the briefing and Q&A, participants will also be brought through a virtual tour through the current association premises at Lorong 22 Geylang.
For the project site at Lorong 18 Geylang, participants are to visit at their own time to assess the site conditions and context. There will be no access into the plot itself which is an empty piece of flat land hoarded up.
Kindly note that the briefing and site walk is not compulsory to participate in the competition.
Question & Answer
Competitors may also send queries in writing by email (in English) by 15 January 2021 (Fri) 5pm to the Competition Secretariat at design_competition@sia.org.sg. Such email shall clearly state “Char Yong (Dabu) Competition Query” as the subject heading. The query shall be in the form of an email. Only upon receipt of an acknowledgement email sent by the Competition Secretariat shall the query be officially registered for a response.
Responses to all queries will be made known to all competitors via email on or before 22 January 2021 (Fri) 5pm) only to the email addresses as declared in the Competition Package Collection Form of the competitors.
Jury Panel
Chair:
- Ar. Rita Soh, Past President, Singapore Institute of Architects / Past President, Board of Architects / Managing Director, RDC Architects Pte Ltd
Members:
- Er. Ho Siong Hin, President of CYA / Director of CYF / Co-chair, steering committee for project Lor 18 Geylang
- Mr. Ho Ching Loong, Deputy treasurer of CYF / Co-head, working committee for Lor 18 Geylang
- Ar. Mok Wei Wei, Designer of the Year, President*s Design Award / Managing Director, W Architects Pte Ltd
- Er. Prof. Yong Kwet Yew, Independent Director, CYF
Request for Competition Brief
Please email Competition Secretariat at design_competition@sia.org.sg to request for a copy of the competition brief.
Schedule
| S/N | Activity | Date / Time |
| 1 | STAGE 1 | |
| 1.1 | Launch of Design Competition/ Availability of Competition Package for download | 28 December 2020 |
| 1.2 | Registration for Competition Package and Sign-Up for Site Briefing | 28 December 2020 to
4 January 2021 4pm |
| 1.3 | Virtual Briefing and Site Walk | 4 January 2021 |
| 1.4 | Closing date for e-mail submission of competition Requests For Information (RFI) | 15 January 2021 |
| 1.5 | Respond to Requests For Information (RFI) | 22 January 2021 |
| 1.6 | Closing Date for Registration | 22 January 2021 |
| 1.7 | Stage 1 Submission | 5 February 2021 |
| 1.8 | Design Jury to shortlist entries for Stage 2 | 12 March 2021 |
| 1.9 | Shortlisted entries to confirm participation in Stage 2 | 19 March 2021 |
| 2 | STAGE 2 | |
| 2.1 | Preparation for Stage 2 by shortlisted firms | 22 March 2021 to
17 May 2021 |
| 2.2 | Technical Evaluation Panel (TEP) Review for Stage 2 | 24 May 2021 to
4 June 2021 |
| 2.3 | Stage 2 Presentation (by shortlisted firms) to Design Jury/ Selection of Winning Design | 14 June 2021 to
18 June 2021 |
| 2.4 | Announcement of Winning Design / Public Exhibition on Stage 2 entries | 21 June 2021 to
25 June 2021 |
Note: Dates may be subjected to changes. Such changes, if any, would be made aware to the competitors in advance.
Terms & Conditions
- Fees paid are non-refundable under all circumstances.

