| Date | 2019-07-25 |
| Event start | 14:30 PM |
| Duration | 3 hrs ( from 2:30pm to 5:30pm ) |
| Venue | SIA Theatrette Level 3, 79B Neil Road Singapore 088904 |
| CPD | 4 points |
| Contact | 3 |
| URL | Visit |
Synopsis
Project 1: Aperture House by Ar Alan Tay, Formwerkz Architects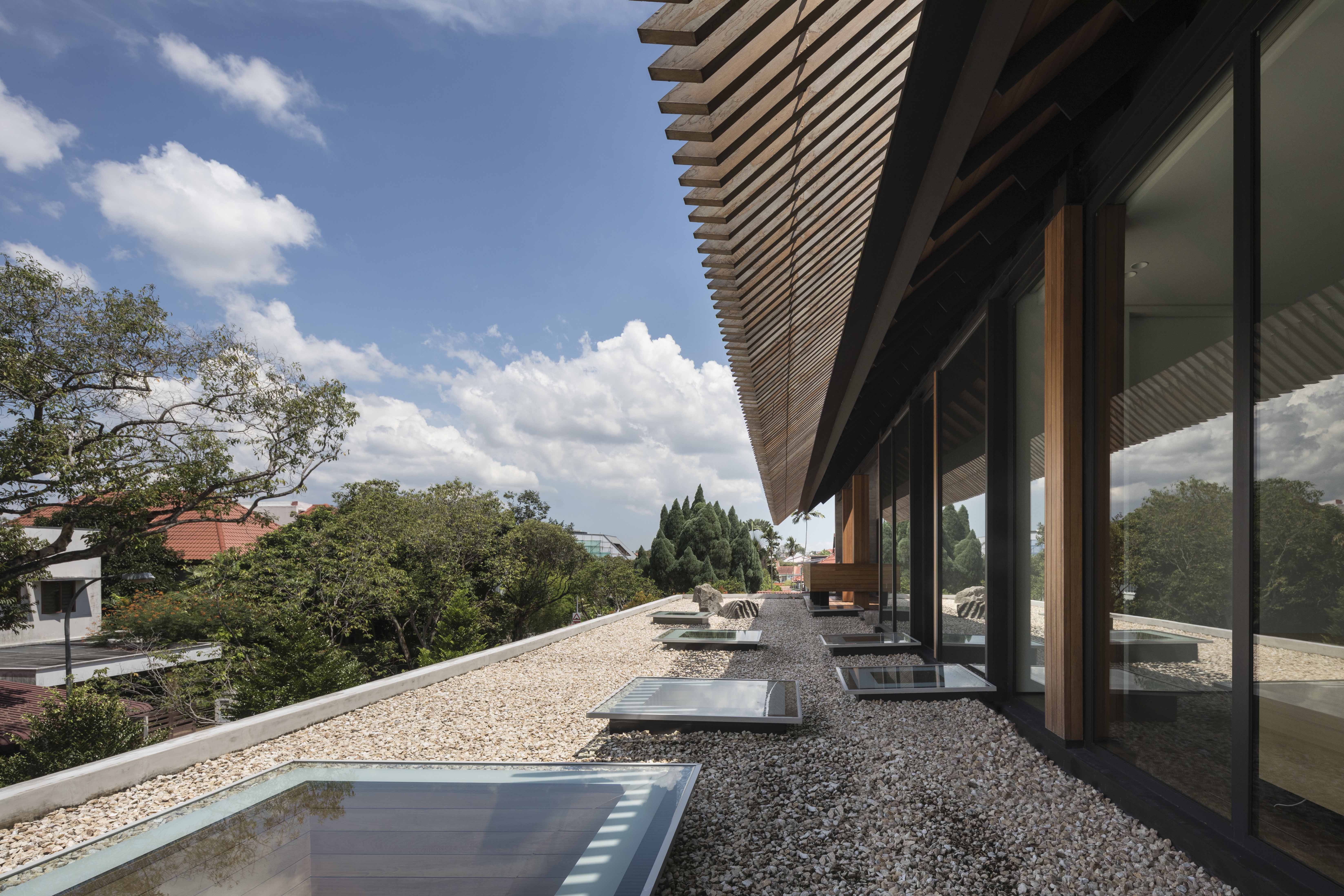
The house responded well to its site conditions, with a long frontage which is interesting and unusual for a semi-detached house.
A shared party-wall, a prominent feature of such house typology, is capitalized for an internal courtyard with the surprise of natural lighting at the top of the house.
The swimming pool is strategically located, where no building is allowed, with spaces in the house being live-able, intimate and appropriately scaled.
Project 2: Grotto House by Ar Alan Tay, Formwerkz Architects
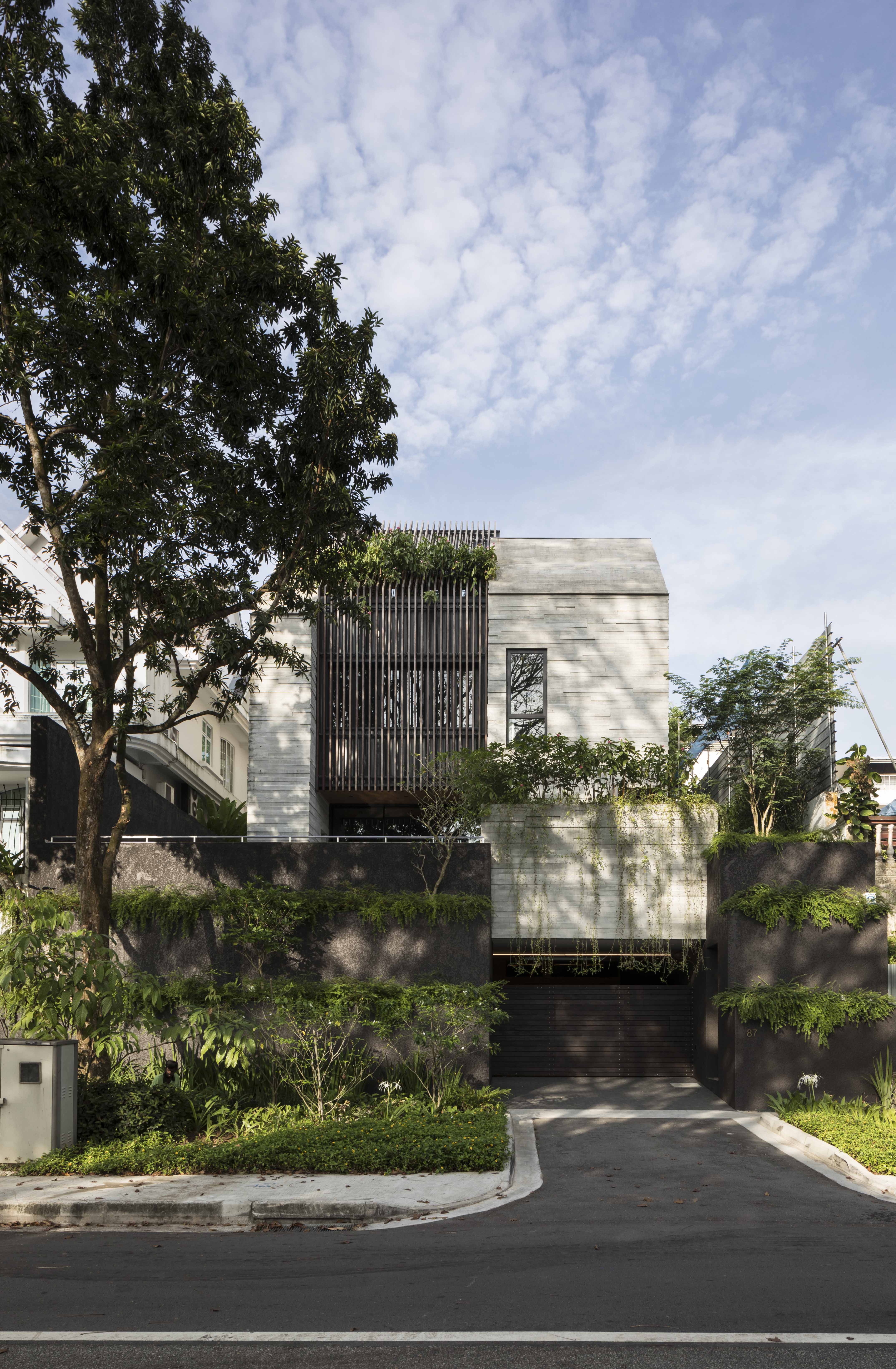
The judges enjoyed the section through the house because they found it volumetrically interesting. There is full visual connectivity between the bedrooms on the upper levels and the Central double-volume living room. This is made possible because the architect used a full height glass in place of brick walls. Natural light is invited into the living room via sky lights spaced between planter boxes at the attic level. The bare off-form concrete walls blend well with the other finishes and give a cosy quality to the interiors. The architects carefully placed and curated a landscape of natural light and unadorned materials to bestow a tasteful and spatially interesting abode for his clients.
Project 3: Cloister House by Ar Alan Tay, Formwerkz Architects
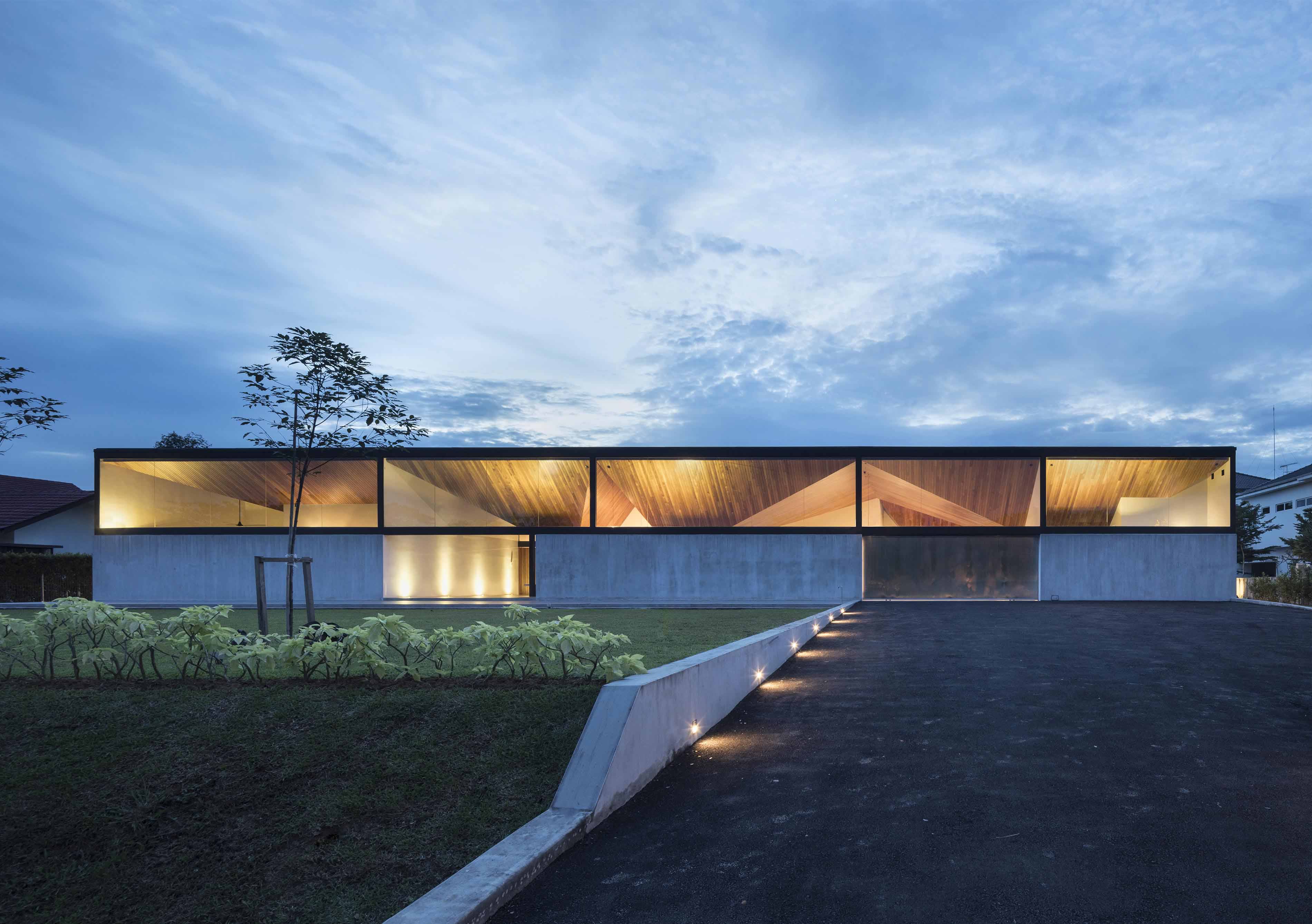
This single storey house certainly tests the limits and pushes out new ideas of landed residential design. The unique undulating metal roof is a new roof typology for the tropics because it channels rain into the numerous courtyards. The contrast between the strict structural grid to support roof and the ambiguous open plan ground level was well handled by the architect. In terms of programme, there is a clear separation between the public and private spaces. The plan layout consists of a large square which houses the social and communal spaces, while a smaller square is placed at the rear for the living quarters and bedrooms.
Project 4: House above Kasai by Mr Tay Yew, ipli Architects
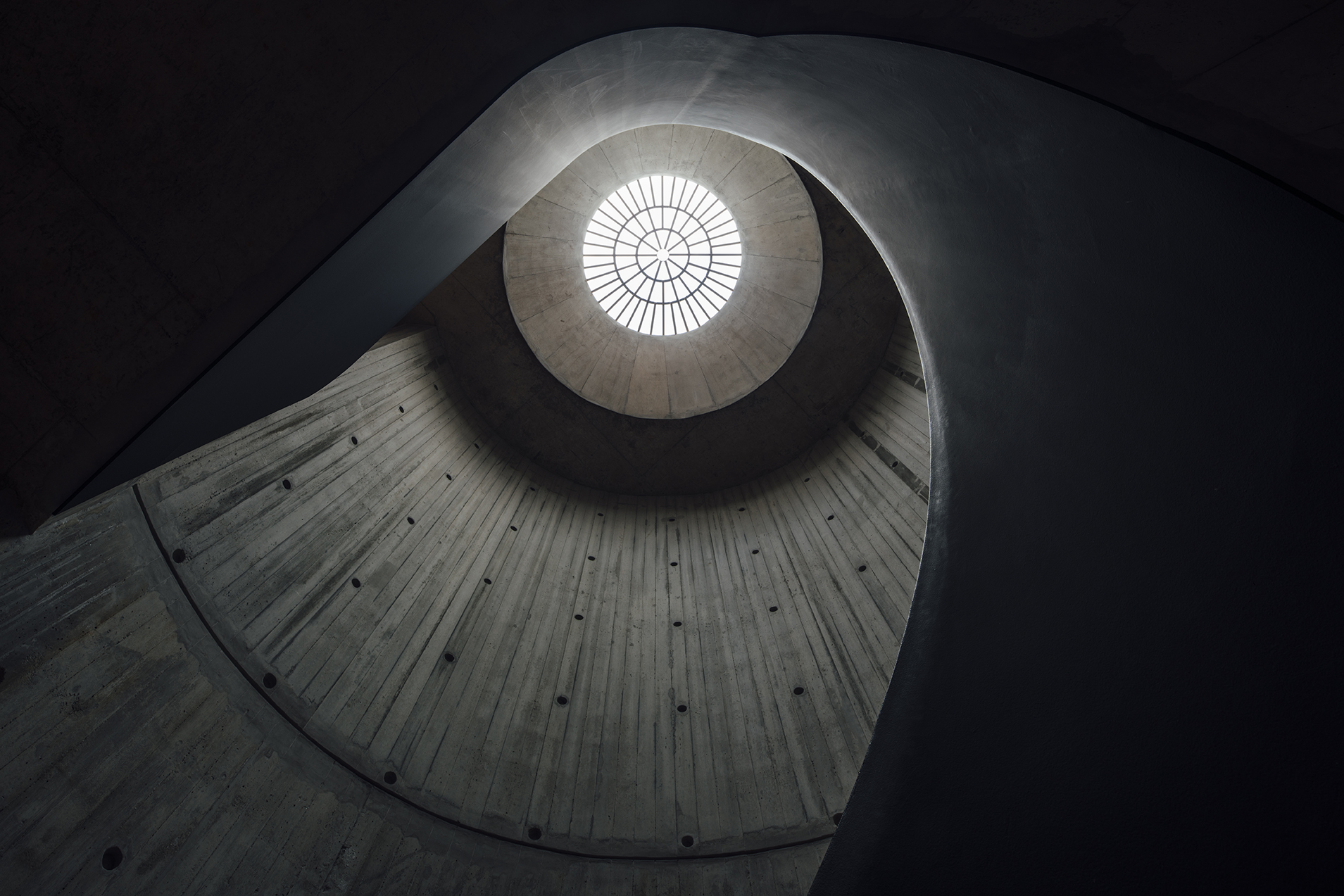
The simple and clever strategy of lifting the house over an undulating landscape, akin to a kampong house on stilts, responded very appropriately to the client’s wish to be more open with people wandering through these spaces.
This strategy of lifting created in a natural entrance into the house and a clear distinction between what is above and below.
The casualness of spaces below is a contrast to the spaces above, resulting in a delightful surprise as one ascends to the house from the entrance. Internally the spaces are well-crafted and well-ventilated with light-well that facilities the discharge of hot air accumulated within the house.
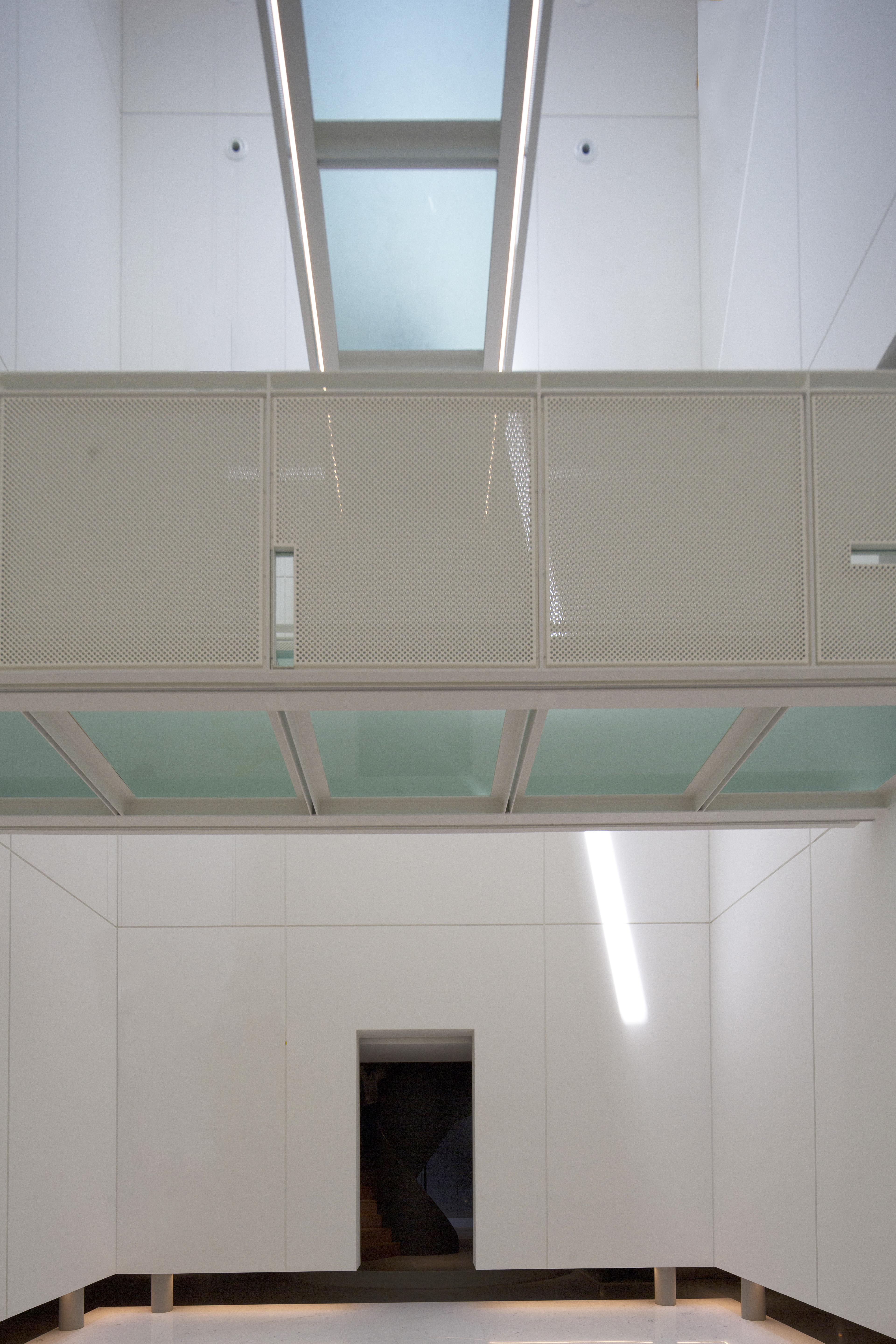 Project 5: House with a Sanctum by Ar Rene Tan, Director & Ar Koh Sock Mui, RT+Q Architects
Project 5: House with a Sanctum by Ar Rene Tan, Director & Ar Koh Sock Mui, RT+Q Architects
This house is a delightful architectonic play of a central Oval volume with 3 radiating rectangular boxes. The Oval houses communal spaces while the protruding boxes contain bedrooms for the owner, her mother and daughter. The resultant internal spaces are surprisingly well-resolved and orderly, in contrast to the colourful and eclectic clash of volumes and frames when one sees the house from the exterior. The living spaces are both cosy and modestly scaled. The focus is the Sanctum – a white 3-storey space. It is punctuated by 2 bridges on the second and third stories, and illuminated by skylight from an aperture shaped like a crucifix at the top. This is a gallery space for the client’s art collection. There are spatial surprises and curated views littered throughout the entire residence. The architect is commended for his bold attempt to depart from the usual cookie-cutter house design and deliver a one-off project for his client.
Speakers
 Ar. Alan Tay, Formwerkz Architects
Ar. Alan Tay, Formwerkz Architects
Alan is the Managing Partner of Formwerkz Architects and the Co-founder of the Formwerkz Collective with specialization in hospitality and retail experience, place-making, digital fabrication and branding. Formwerkz numerous projects have received critical acclaim both locally and internationally. Some of the accolades includes Architecture Review Award, The President’s Design Award, SIA Building of the Year and Design Award, FRAME Award, Golden Pin Design Awards, International Architecture Award from the Chicago Athenaeum and the European Urban Centre, Design for Asia Award. In recognition of his architectural merits, he was selected by AUDE as one of the promising architects in the “20 Under 45: The Next Generation” in 2004.
He currently serves as a member of the Design Singapore-Design Education Committee. He was appointed by the Singapore Institute of Architects (SIA) as the Festival Director of Archifest 2019.
He believes in the transformative power of Design in effecting change and making the world a better place.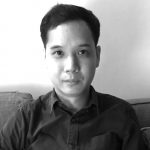 Mr Tay Yew, ipli Architects
Mr Tay Yew, ipli Architects
Tay Yew is an associate in ipli architects. He received his bachelors from NUS before graduating from Mackintosh School of Architecture, Glasgow School of Art. In his 7 years working at ipli architects, he worked on several other award winning houses. Early in his career, Tay Yew has created and exhibited sculptures in concrete and ceramics. This exercise augmented his profound interest in the sculpting of architectural spaces. He has a keen interest in the local flora and believes that buildings should complement its natural environment.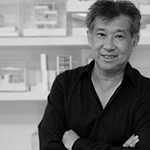 Ar Rene Tan, Director, RT+Q Architects
Ar Rene Tan, Director, RT+Q Architects
Born in Malaysia, Rene Tan - now resides and practices architecture in Singapore.
Holds a BA both in architecture and music at Yale and his MArch from Princeton. Director at RT+Q Architects (a firm he co-founded in 2003 with partner TK Quek), Rene leads a team of about fifteen in their search for the ‘next best project’.
The firm have been conferred awards in Singapore and abroad. Rene was ‘Designer of the Year’ laureate of the 2016 President’s Design Awards, Singapore--an honour he shares with everyone at RT+Q. Rene was in Adjunct Associate Professor in 2017 at the National University of Singapore and in 2018-19 at the Singapore University of Technology & Design where he taught the ‘Palladio Studio’ and currently the ‘Brunelleschi Studio’.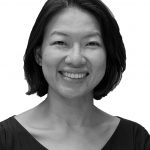 Ar Koh Sock Mui, RT+Q Architects
Ar Koh Sock Mui, RT+Q Architects
Sock Mui is an Associate with RT+Q Architects and has worked with the firm since 2011. She studied architecture in Singapore and Australia, graduating with honours from the University of New South Wales in Sydney. She has since worked in both Singapore and London.
At RT+Q, her work has since focused on a variety of residential projects in Singapore, Malaysia and Indonesia, under the mentorship of RT+Q’s directors, Rene Tan and TK Quek. She was the project architect for House off Cluny, which won an SIA Design Award in 2016.
Schedule
| 2.00pm | Registration with Light Refreshment |
| 2.30pm | Project 1: Aperture House by Ar Alan Tay, Formwerkz Architects |
| 3.00pm | Project 2: Grotto House by Ar Alan Tay, Formwerkz Architects |
| 3.30pm | Project 3: Cloister House by Ar Alan Tay, Formwerkz Architects |
| 4.00pm | Tea Break |
| 4.20pm | Project 4: House above Kasai by Mr Tay Yew, ipli Architects |
| 4.50pm | Project 5: House with a Sanctum by Ar Rene Koh, Director & Ar Koh Sock Mui, RT+Q Architects |
| 5.20pm | Q&A |
| 5.30pm | End of Event |
Terms & Conditions
- Fees paid are non-refundable under all circumstances.
- Ticket is non-transferable under all circumstances.
- Group registration will be subjected to group admin fee of $1 per ticket per transaction.
- Replacement/Cancellation of participant will not be allowed under group registration.
